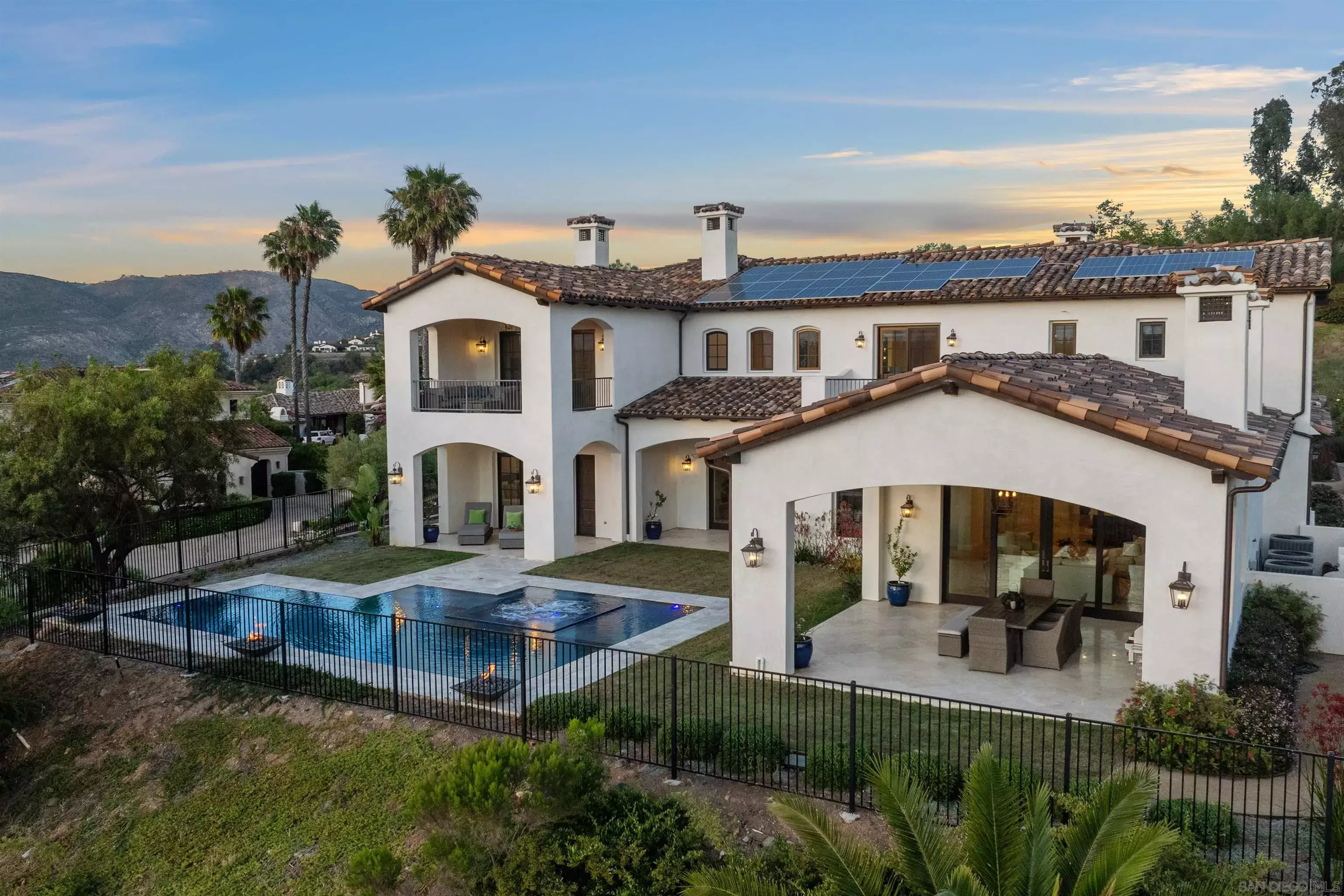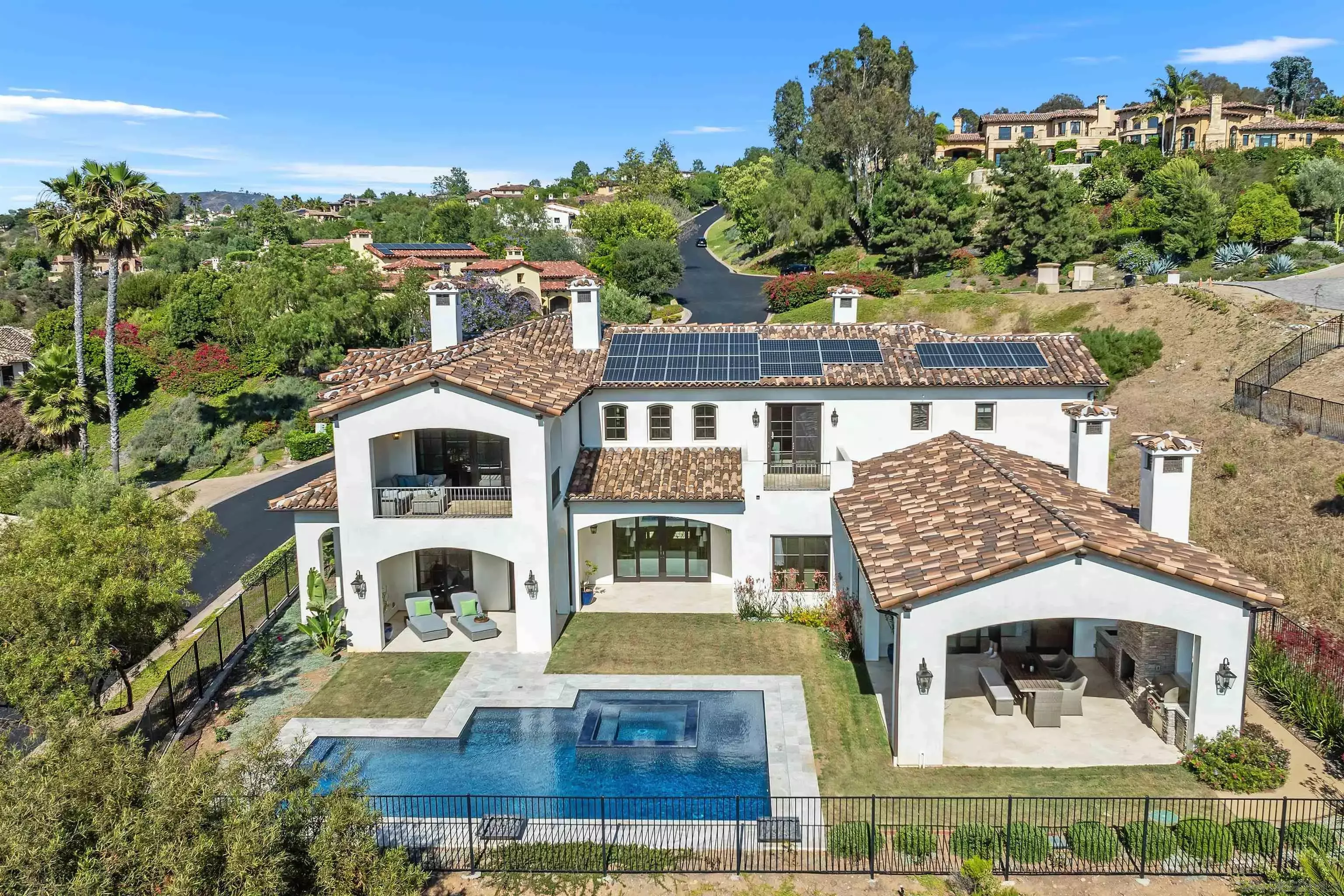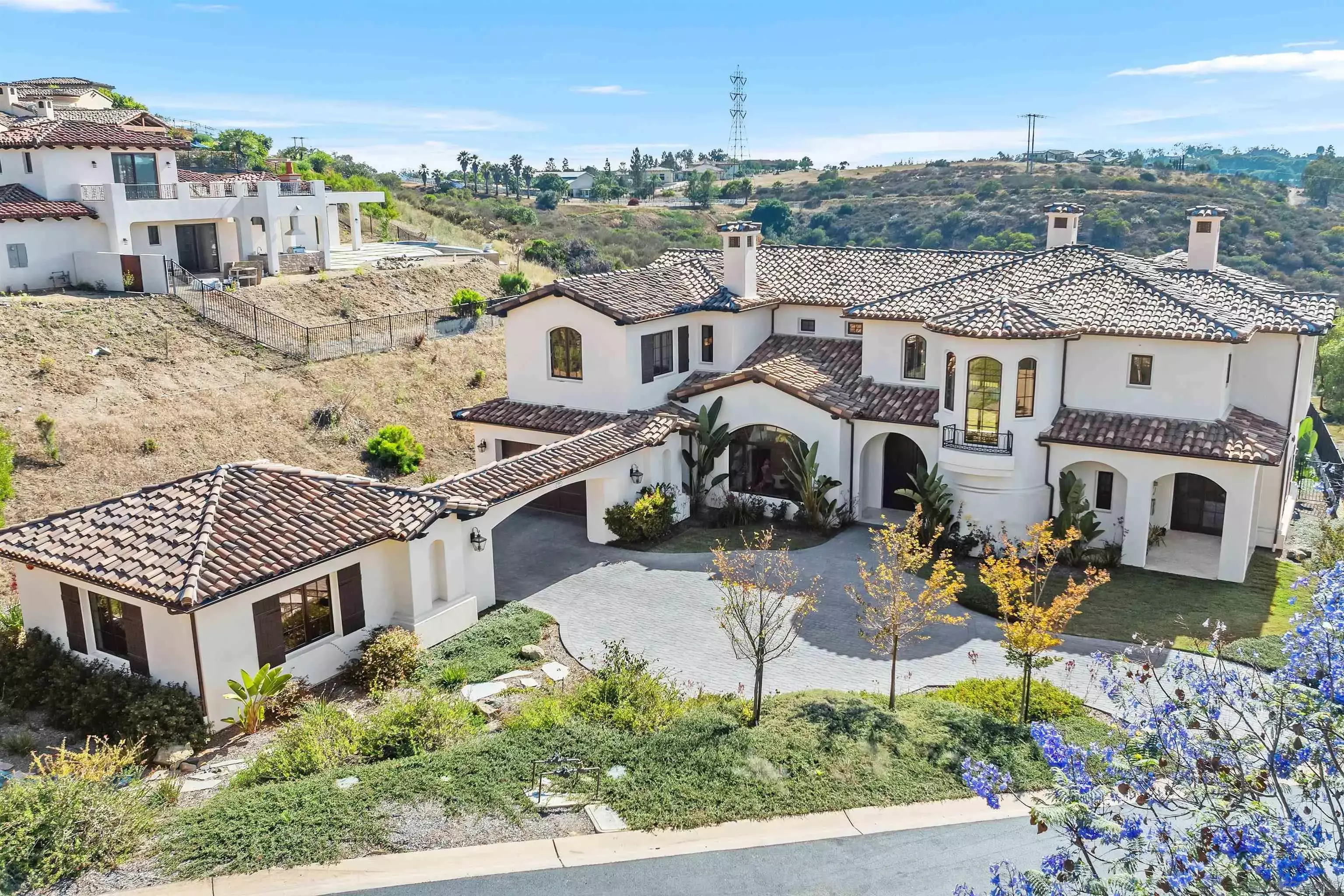


Listing Courtesy of: San Diego, CA MLS / Coldwell Banker Realty / Paul Ragnvaldsson
7545 Top O The Morning Way San Diego, CA 92127
Active (54 Days)
$5,890,000
MLS #:
250032708
250032708
Lot Size
0.53 acres
0.53 acres
Type
Single-Family Home
Single-Family Home
Year Built
2022
2022
County
San Diego County
San Diego County
Community
The Crosby
The Crosby
Listed By
Paul Ragnvaldsson, DRE #01852489 CA, Coldwell Banker Realty
Source
San Diego, CA MLS
Last checked Aug 31 2025 at 9:48 AM GMT+0000
San Diego, CA MLS
Last checked Aug 31 2025 at 9:48 AM GMT+0000
Bathroom Details
- Full Bathrooms: 4
- Half Bathroom: 1
Kitchen
- Gas Cooking
- Counter Top
- Freezer
- Washer
- Refrigerator
- Microwave
- Garage Door Opener
- Fire Sprinklers
- Dryer
- Disposal
- Dishwasher
- Built-In
- Range/Stove Hood
- Grill
- Built In Range
- Solar Panels
- Pool/Spa/Equipment
- 6 Burner Stove
- Double Oven
Subdivision
- Rancho Santa Fe
Property Features
- Fireplace: Fp In Dining Room
- Fireplace: Fp In Family Room
- Fireplace: Fp In Living Room
- Fireplace: Other/Remarks
- Fireplace: Patio/Outdoors
Heating and Cooling
- Forced Air Unit
- Central Forced Air
Pool Information
- Below Ground
- Private
- Heated
- Pebble
Homeowners Association Information
- Dues: $760/Monthly
Exterior Features
- Roof: Spanish Tile
Utility Information
- Sewer: Sewer Connected
Parking
- Attached
- Detached
- Garage
Stories
- 2 Story
Living Area
- 6,523 sqft
Location
Listing Price History
Date
Event
Price
% Change
$ (+/-)
Jul 27, 2025
Price Changed
$5,890,000
-5%
-300,000
Jul 08, 2025
Original Price
$6,190,000
-
-
Disclaimer:
This information is deemed reliable but not guaranteed. You should rely on this information only to decide whether or not to further investigate a particular property. BEFORE MAKING ANY OTHER DECISION, YOU SHOULD PERSONALLY INVESTIGATE THE FACTS (e.g. square footage and lot size) with the assistance of an appropriate professional. You may use this information only to identify properties you may be interested in investigating further. All uses except for personal, noncommercial use in accordance with the foregoing purpose are prohibited. Redistribution or copying of this information, any photographs or video tours is strictly prohibited. This information is derived from the Internet Data Exchange (IDX) service provided by San Diego MLS. Displayed property listings may be held by a brokerage firm other than the broker and/or agent responsible for this display. The information and any photographs and video tours and the compilation from which they are derived is protected by copyright. Compilation © 2025 San Diego MLS.



Description